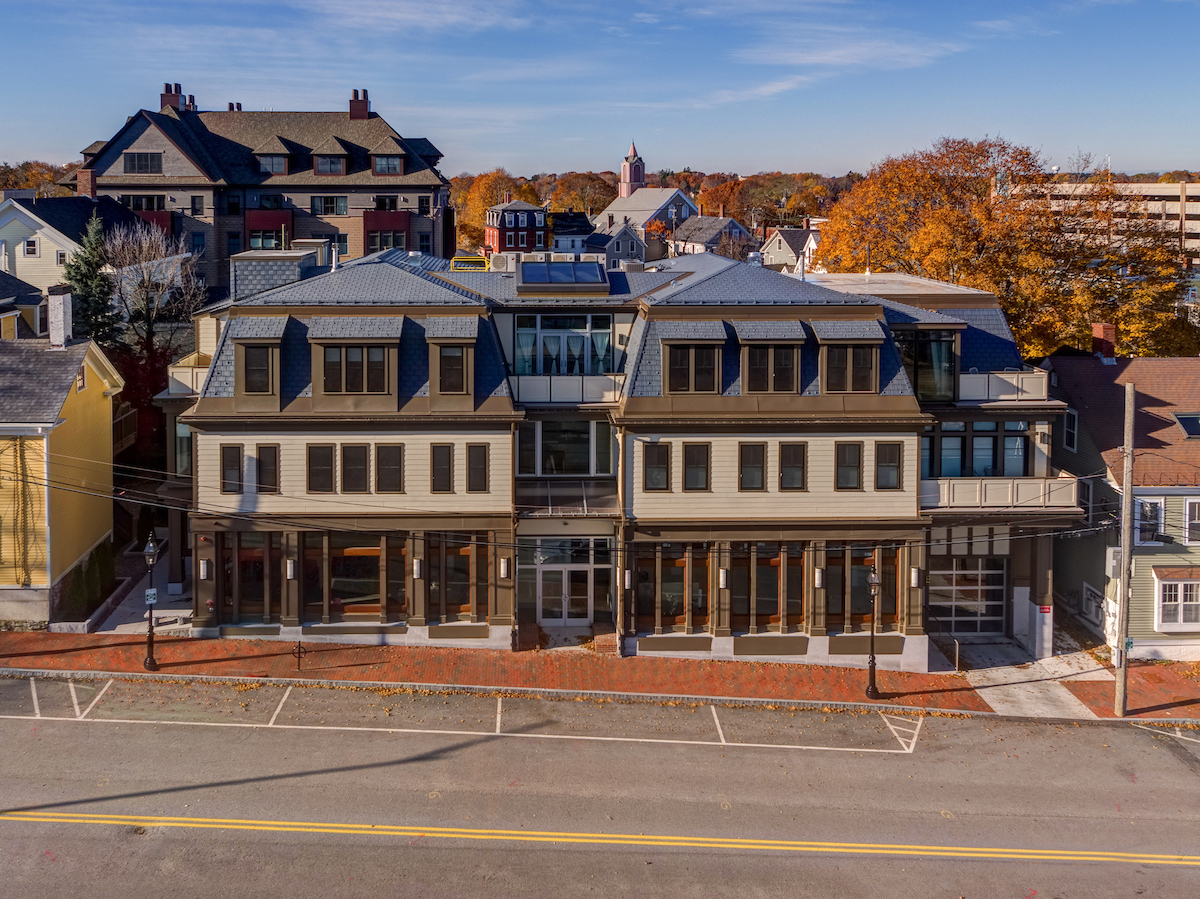40 Bridge Street
Portsmouth, NH
The proposed design compares two archetypes as an urban infill solution each with their own strength. One utilizes a familiar shingle style form that works to bridge the gap between the greater Downtown and the abutting MRO (Mixed Residential Office) district with a simple prominence. The transitional style and massing informs itself from the surrounding context adhering to the regulating lines of the streetscape while adding vitality to the neighborhood. The turned gable roof line works to subtly modulate the façade while adding interest to the wood crafted shopfront level. The building exterior exhibits many features that recall early 20th century shingle style structures. These features include cladding and trim details that reflect the simple monolithic nature of shingle siding, enlarged two-over-two double hung windows, minimal eave overhangs, recessed and boxed bay windows, and a granite veneer plinth course along Bridge Street.
Other features that add character to the exterior are the custom metal patio railings, wood entry doors, and the three part wood storefront windows with transom glazing.
The second design option is more typical of urban infill projects in this century as a means to reflect the pattern of the existing streetscape with an intimate residential scale. The smaller box bays project out to the street with a corner entry element that reinforces the street front presence for the retail units. The larger volumes of space recede back from the street creating a buffer zone for the residential units while also increasing site lines for passers-by.







