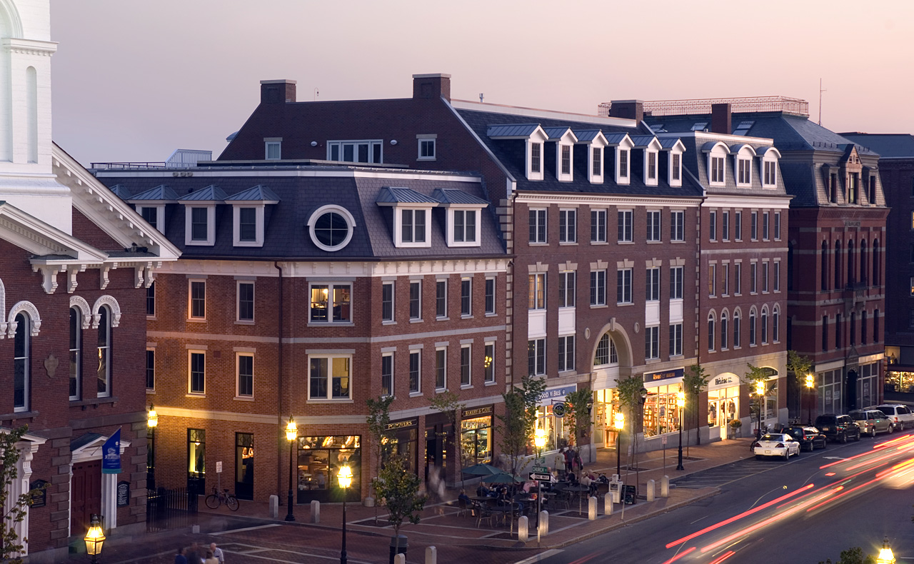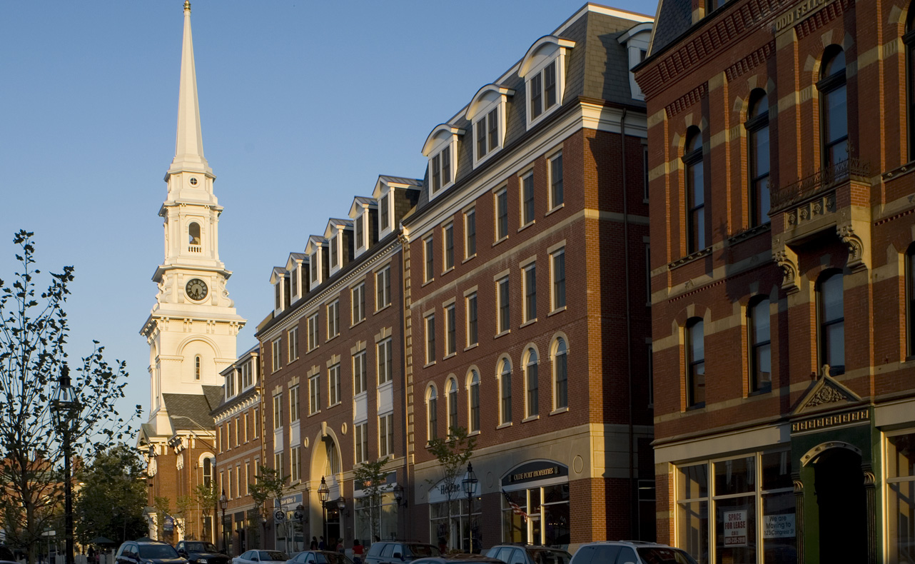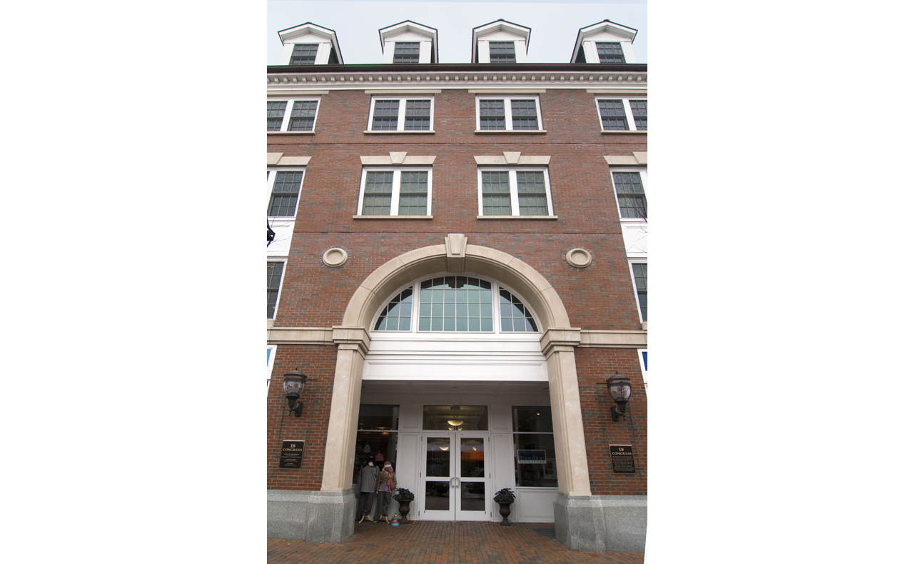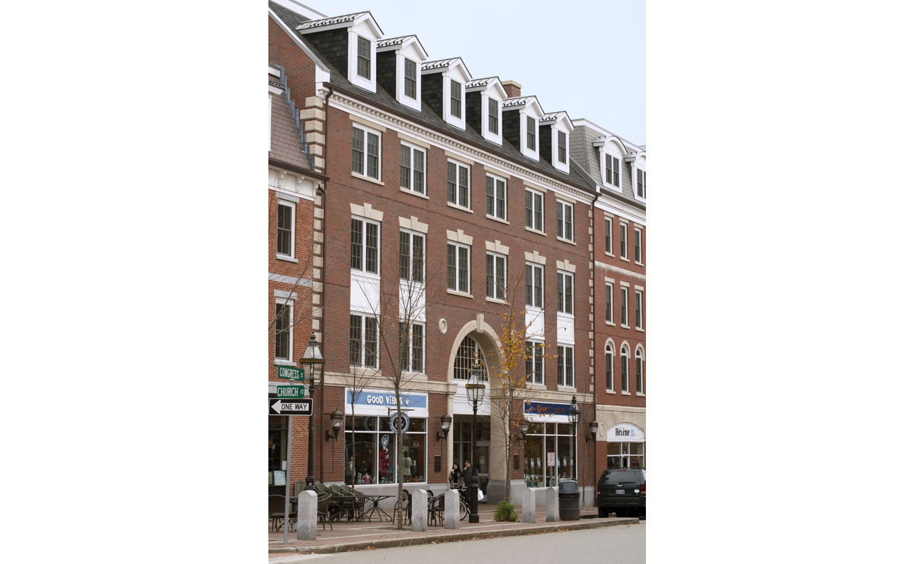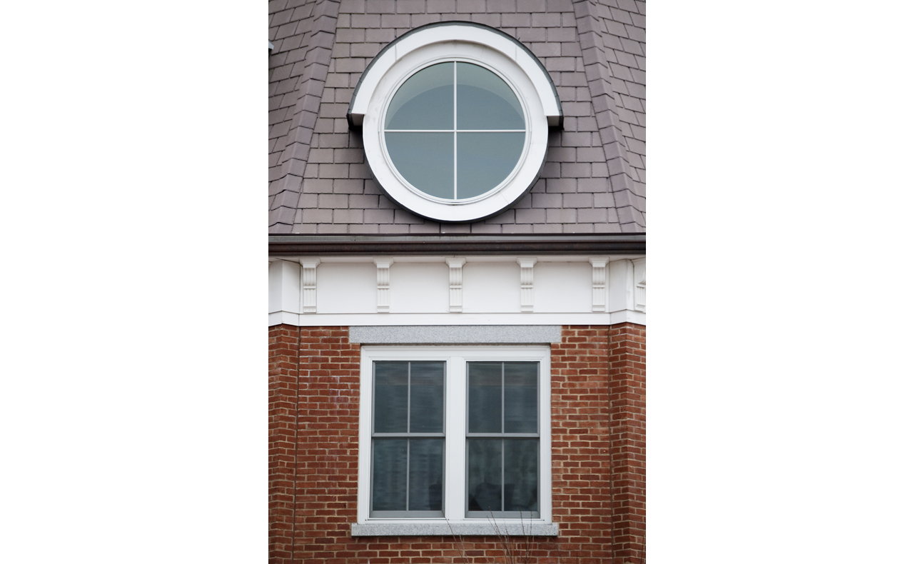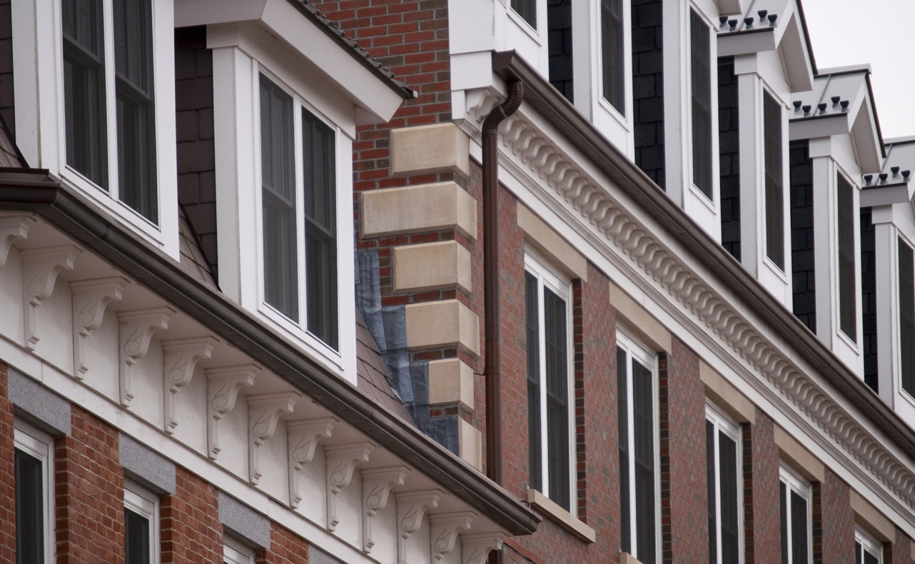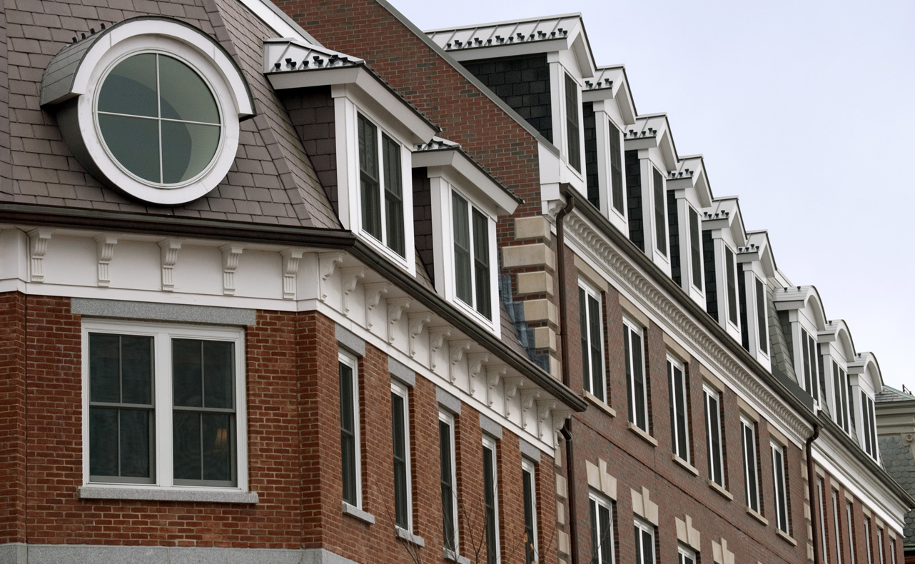18 Congress Street
Portsmouth, NH
2008 AIA NH Excellence in Architecture Peoples Choice Award
2009 Portsmouth Advocates Recognition Award
![]()
Photography: Kimberly Roseberry
This is a four and five story mixed-use building located in the heart of Market Square in the Historic District of Portsmouth, New Hampshire. It was completed in 2007. Though it is one building, it gives the appearance of three in an effort to more closely reflect the scale and variety of its architectural context. There is underground parking for 25 cars, one floor of retail and a floor of office space. Eighteen condominium units occupy the upper floors.
The building is over fifty-six thousand square feet above grade and is clad in a combination of brick, granite and precast concrete. Unique features of the design include a series of outdoor decks concealed from public view on the roof and a heated parking garage ramp and sidewalks. The residential units vary in size from twelve hundred to twenty-five hundred square feet. The project included the redesign of the city sidewalk with new furniture, sidewalks, lighting and planting for the entire block along Church and Congress Street.

