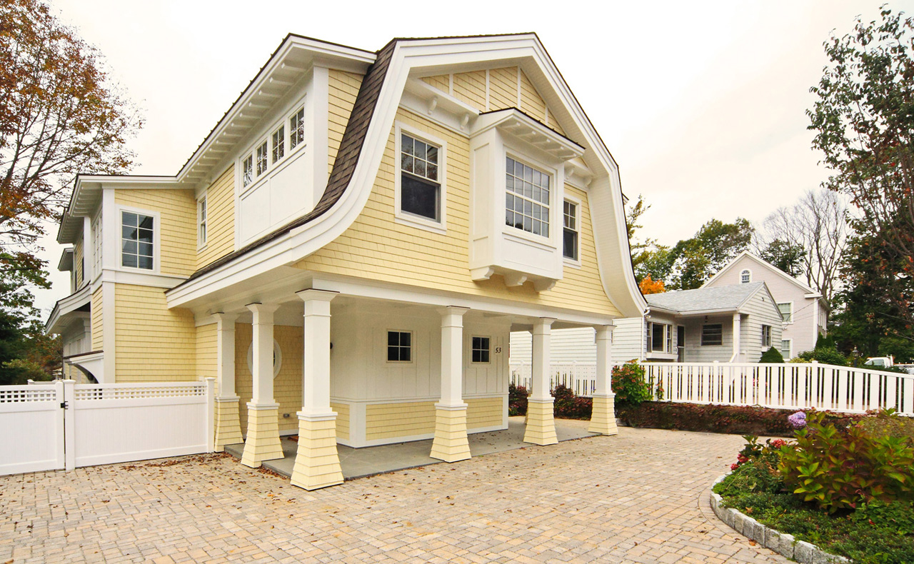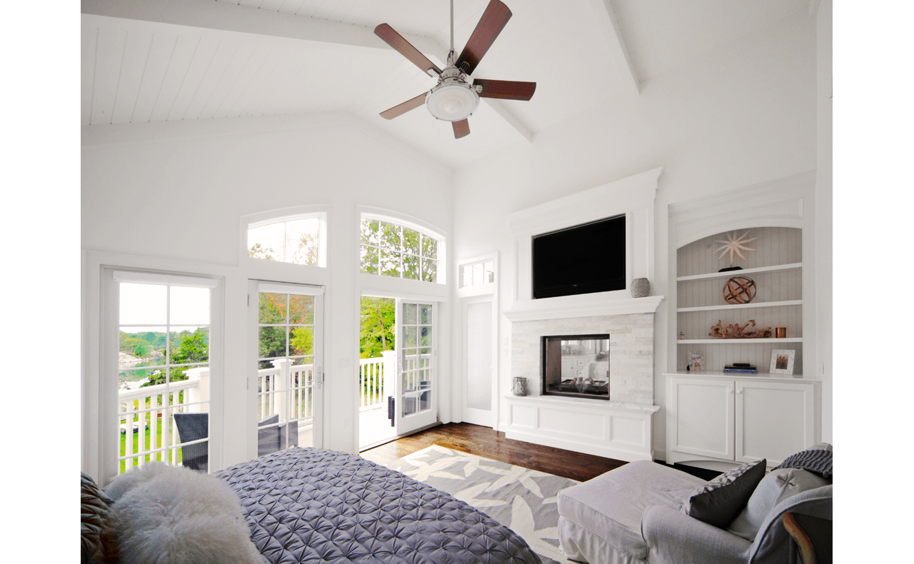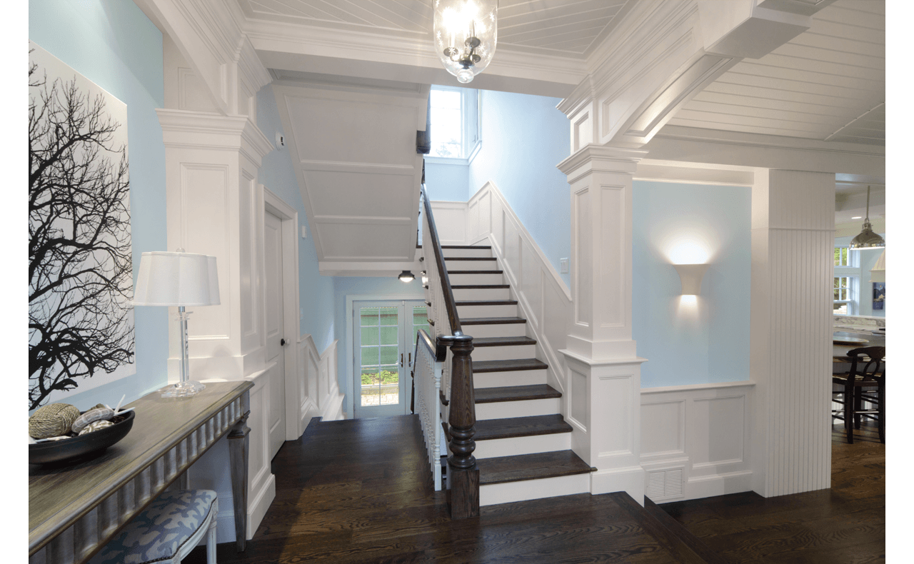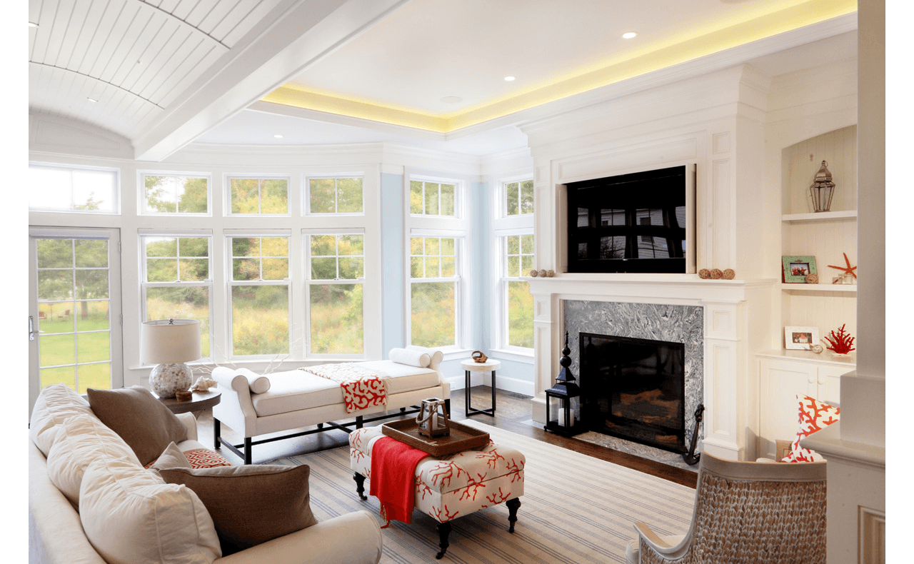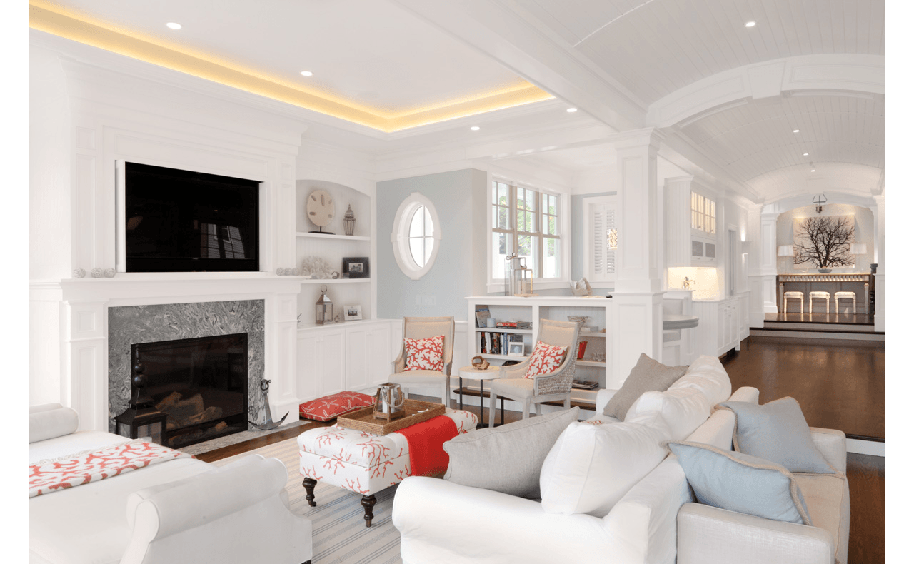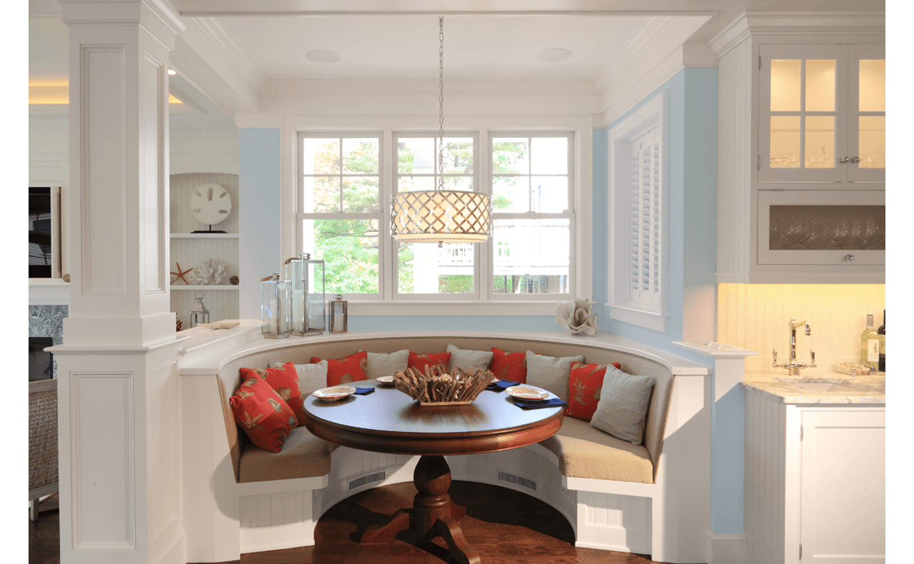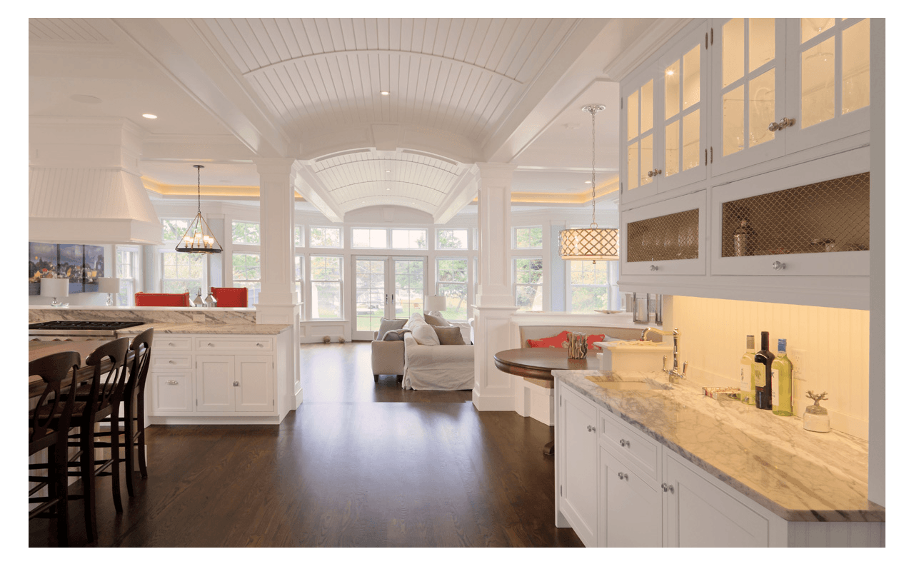New Castle Residence
New Castle, NH
Photography: David Maurand
This ground up residence located in New Castle, NH posed many significant design challenges for our team. Initially the clients desired renovating the existing buildings on the site. We explored various schemes in an attempt to retrofit the existing dwelling to satisfy the client's desires for the property. Ultimately, it became clear to all involved, given the strict zoning constraints posed by the nature of the site and the town that the ground up approach was the most logical direction to pursue.Water access and spectacular views add to the unique quality of the site.
The proportions of the narrow lot and proximity to the tidal buffer zone, however, required us to be extra mindful when considering program layout maximizing the potential for private versus public space. The clients, who will primary use the home as season summer retreat, opted for a more traditional vernacular for the home as is evident in the gambrel detailing and shingle siding. The home's interior open concept, common areas will focus on major views out to the water and existing boat launch. All together this 3,800 square foot home will contain 4 bedrooms, 4-1/2 bathrooms, a guest suite with kitchenette, a wet bar, and custom cabinetry and details throughout.

