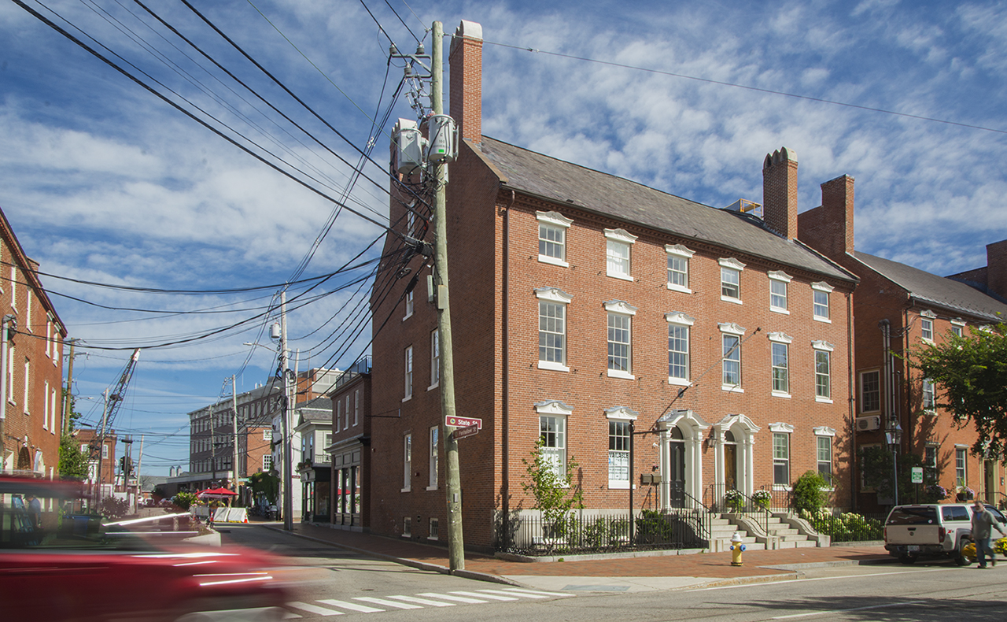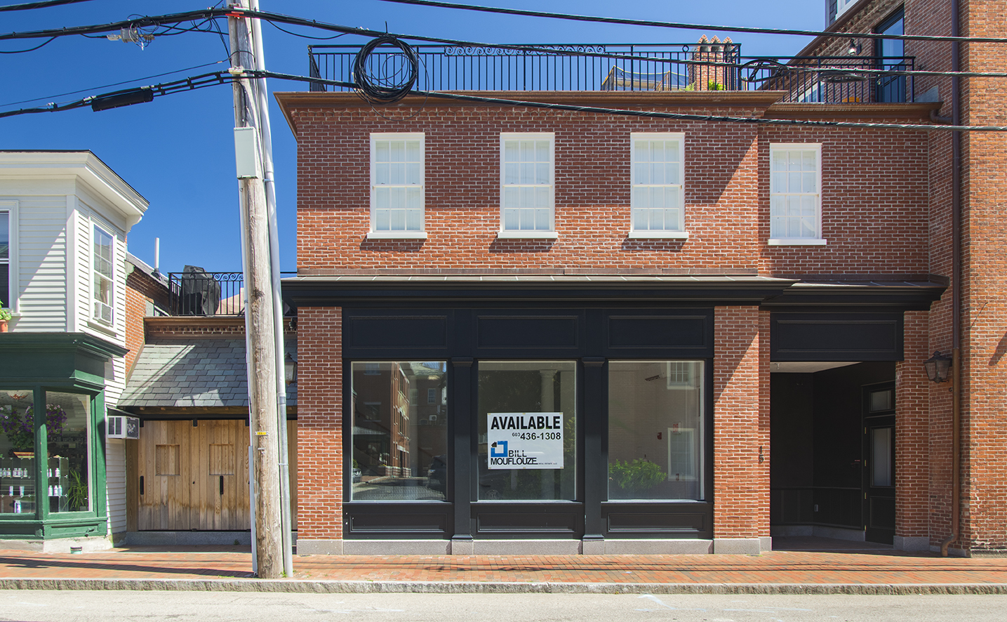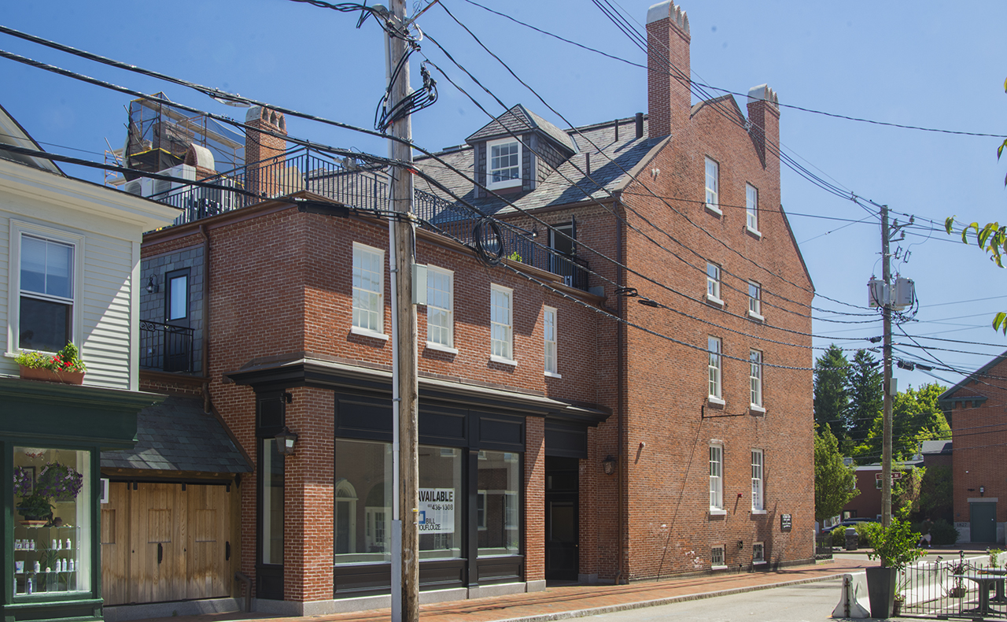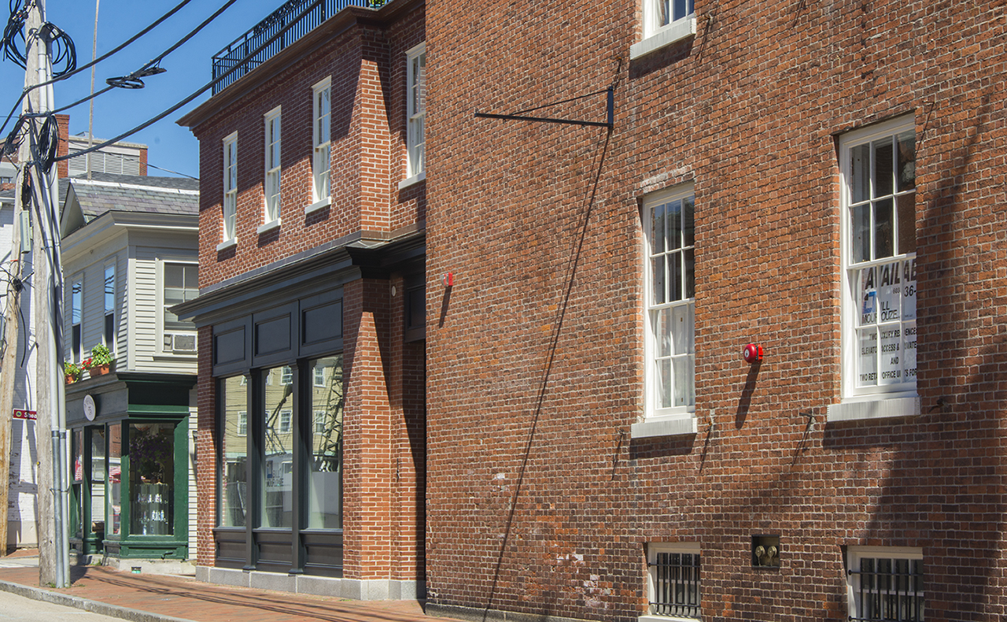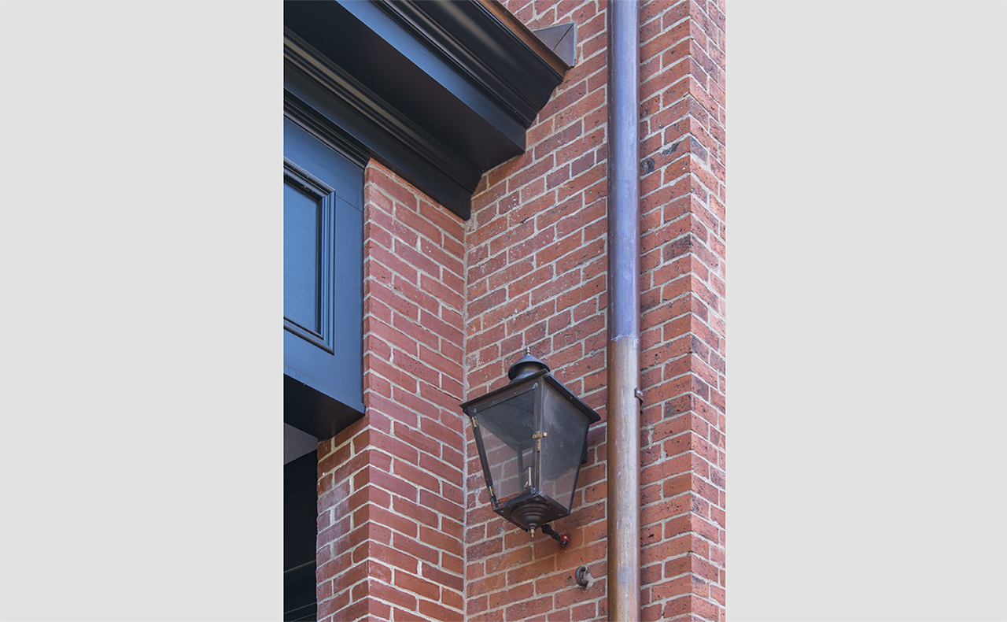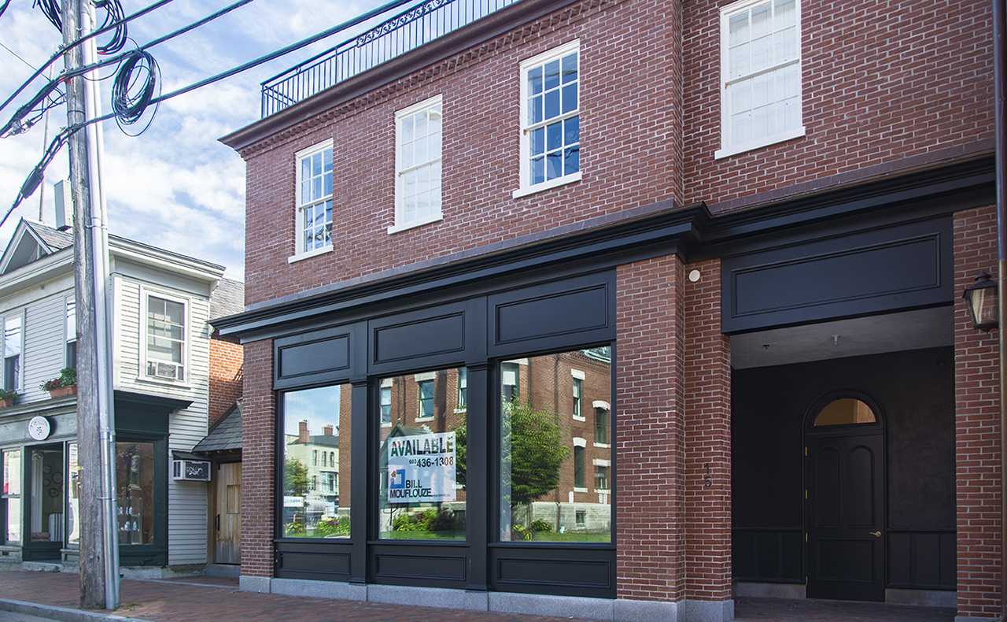John Hale Sheafe Tenant House
Portsmouth, NH
2019 Portsmouth Advocates Recognition Award
Photography: Richard Desjardins
This project called for the complete renovation of the John Hale Sheafe Tenant House (c.1828-1829) located on State Street in Portsmouth NH in the heart of the Historic District. The original building is a three and one-half story Federal Style rowblock structure with Italianate details. The building is a traditional urban townhouse layout found in larger cities with front door leading to a long side hall with staircases along the party wall.
The scope of this project included an addition on the Penhallow Street façade, and a complete restoration to the rest of the exterior of the building to match the previously restored adjacent half of the State Street façade. The building included a kitchen ell addition built in approximately 1885 with a mansard roof added in 1900. Our work included the demolition of the kitchen ell and its replacement with a two story addition that creates a street level mercantile space as well as an accessible entry to an elevator for the two new residential units in the original building.
The work features a high level of restoration woodworking and masonry details on both the interior and exterior.

