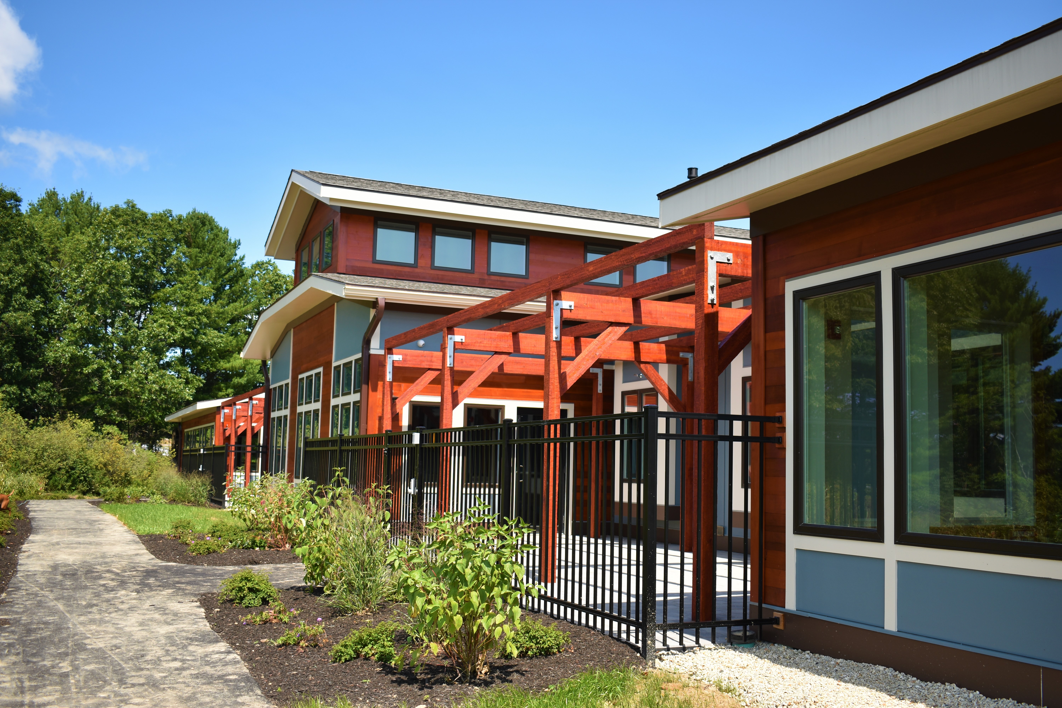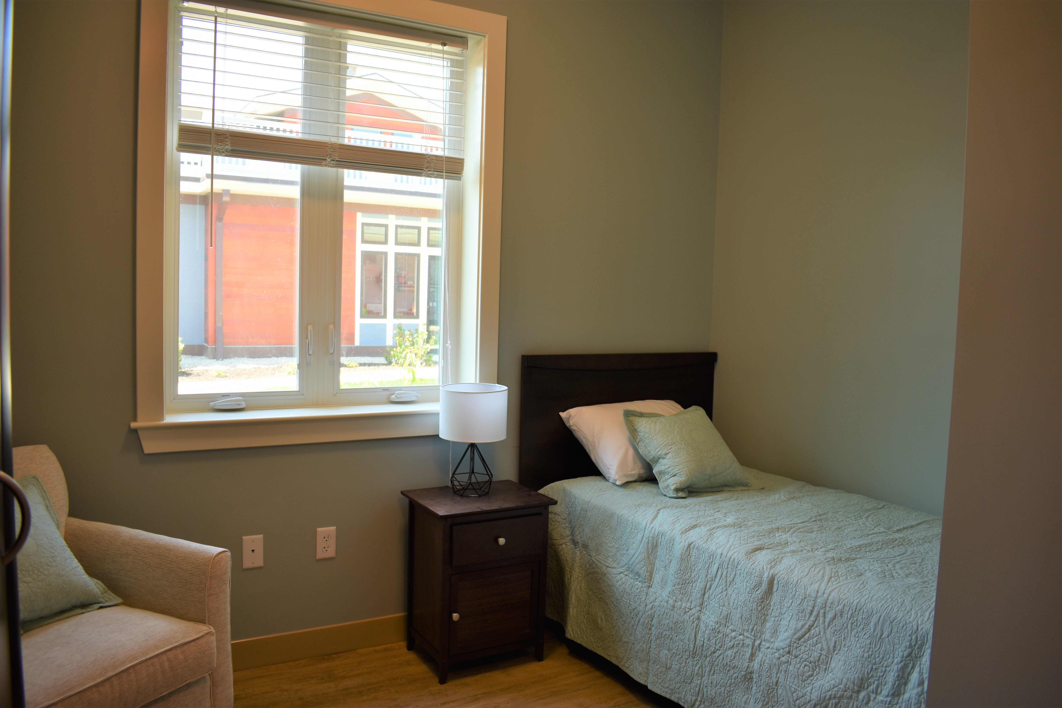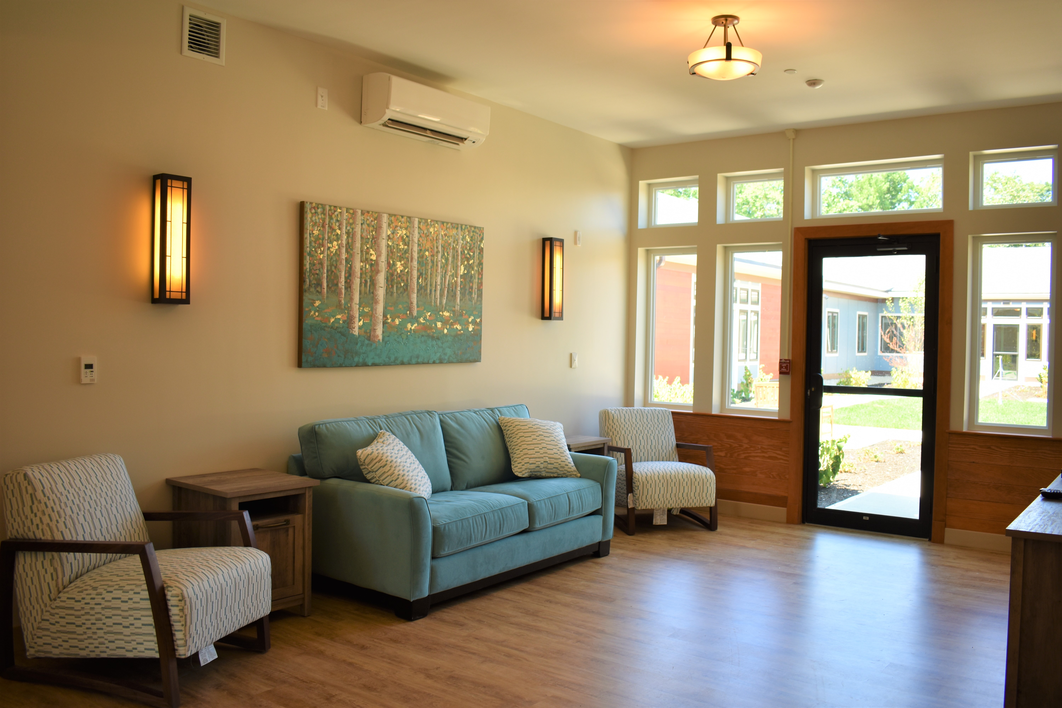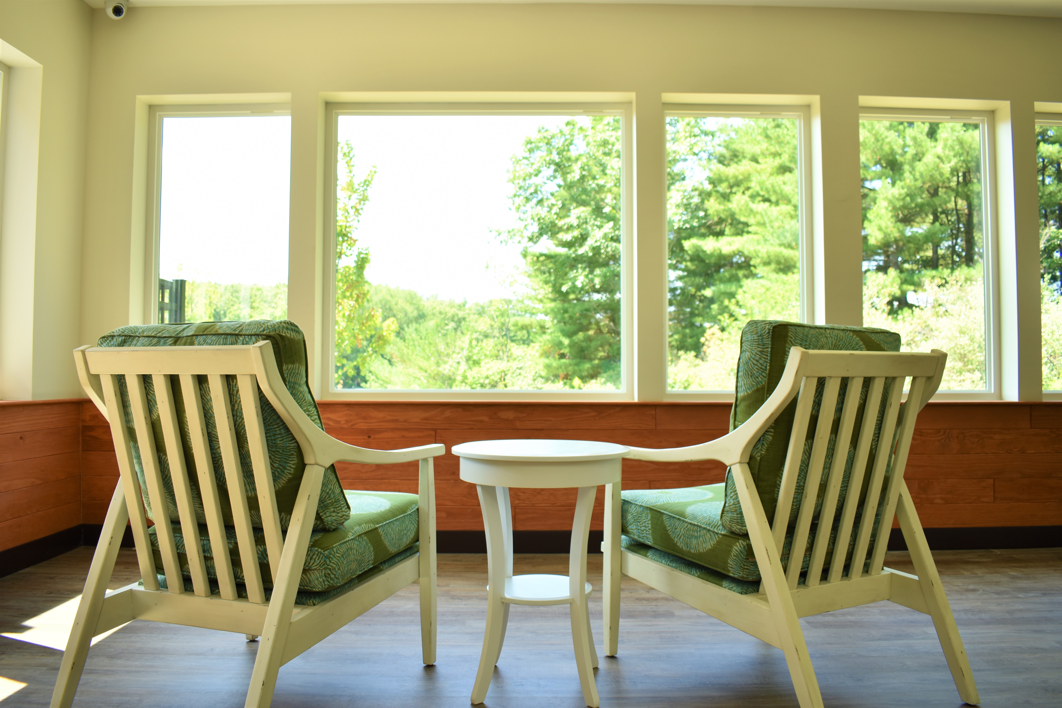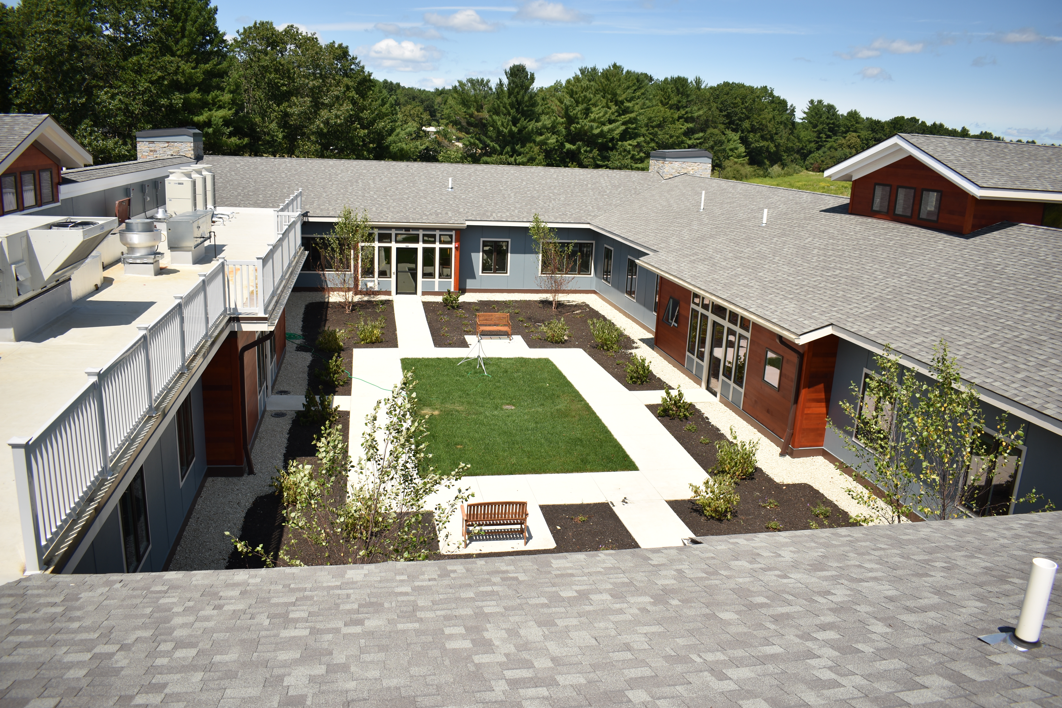Harmony Homes by the Bay
Durham, NH
Located in Durham, NH, Harmony Homes by the Bay is an Eldercare campus that will incorporate three single-story buildings for assisted living and memory-care residents.
The first 20,000sf building will be home to 60 residents with both double and single rooms. The building design features a courtyard design that will give residents the freedom to explore indoors and out, in an environment that is both safe and comfortable. The building will house several common areas that vary in size in order to accommodate the variety of activities, as well as creating spaces of different scale for the comfort of the residents. The common areas include two large multi-function rooms and a double-height dining room that overlook the Oyster River, connected by two open-air patios. Smaller spaces include living rooms that open onto the exterior courtyard, a series of small nooks, and a wide hallway that opens up at the corners of the building.
Sustainable building practices were incorporated throughout the facility, including a tight building envelope that reduces the mechanical needs, sustainable siding materials in a rain-screen application, and an abundance of windows for ventilation and natural light. The design includes four large stone-clad ‘chimneys’ that serve as lightwells over the widened hallway corners. Glazed hallway nooks, well-lit living rooms, and a large expanse of windows in the multi-function rooms and dining room ensure that light and views are abundant throughout the building for the health and well-being of the residents.
Construction is anticipated to start in the Spring of 2016.


